|
Planning permission had been refused on appeal for an extension to a house within the Green Belt and conservation area, and the landowner later approached us to explore how to achieve an extension. We appraised the policy situation and established a case could be made that national policy in fact allowed for such an extension, despite the conclusions of the appeal. We liaised with an architect to prepare a new application with careful policy justification for the extension, and the application was approved under delegated powers.
Client: private landowner
0 Comments
A project small in scale, but detailed in complexity. Planning permission had been granted for a large outbuilding to the rear of a substantial house in the Holland Park area of Kensington. Alterations were made during building to improve construction and incorporate sustainability measures, but the resulting building was differen to that approved. Enforcement action followed. The case at appeal concerned not only the differences between the approved and the as-built scheme, but analysis of what controls the Council actually had on the building, as well as the impact on the conservation area and neighbours. The appeal was allowed and the outbuilding can remain.
Client: private householder Planning permission has been granted for a small studio space close to the centre of Hampstead village. A pre-application submission had been made by our client which raised a number of tricky issues on this tight site, and our client then came to us to advise on how to address the matters and negotiate with the planning officers. We assisted in the formal planning application and, in advising and answering all the issues, we achieved permission under delegated powers.
Client: private landowner We advised clients on the potential to refurbish and extend a very run-down building in Belgravia, London, to secure new uses and the long-term future. It is good to see the project nearing completion and a mixed retail and residential scheme coming into use.
Client: Grosevnor Estate It was good to see a completed project when on a recent visit to London. We provided advice to the Grosvenor Estate regarding the reuse of a post-War building designed for residential and bank use, by the Ronald Ward Partnership. The bank had closed down leaving a large space in a key corner frontage, adjoining listed buildings and in a conservation area. We assisted in the plans for the building and it is now back to active use.
Client: Grosvenor Estate Planning permission has been granted for remodelling and extension works to a large detached house on a prominent site in a Richmond conservation area. We worked with the architects to present a scheme that adapted the building and added further floorspace to this family home.
Client: private householder A number of years ago we were involved in securing listed building consent and planning permission for extensive works to a building adjoining the famous Pillars of Hercules pub in Soho. A recent visit to the area saw the project finished and now occupied as a house, with a discreet mansard and roof terrace on top.
Client: private developer We have been providing advice to many of our clients for years, and not only developers and professionals but also families. One such long-standing client lives in Twickenham and we have helped them with planning matters for around 15 years. We were pleased with our latest success in establishing the use of their large listed property by the Thames as two dwellings, and to undertake changes to the building internally and externally that will enable the property to adapt to their family needs. This followed extensive pre-application discussions with the Council and a successful formal application, which was carried out during Covid restrictions on access to buildings and availability of planning officers.
Client: private householder Planning permission has been granted for the installation of new condenser units at a mixed commercial and residential property in a busy area of Chelsea. The property, and location of the units, is close to residential premises and are crucial to the operation of a ground floor commercial unit. We achieved permission after demonstrating no harm to amenity from noise, vibration or visual intrusion, or harm to the conservation area.
Client: commercial client A small project, but potentially tricky due to a long planning history of refusals. A client wished to cover a rear courtyard area to a large listed house in Belgravia. This had been the subject of a dismissed appeal in the past. We presented a new scheme with suitable arguments to explain the changes, and listed building consent was granted by the Council.
Client: private householder |
Categories
All
Archives
July 2024
See the old blog site for more work from
2012 and 2011 |
|
Telephone: 01344 297094
Email: [email protected] |
Members of the Royal Town Planning Institute and the Federation of Small Businesses.
© Leigh & Glennie Ltd 2018 | Data protection policy | Design by Jane Glennie
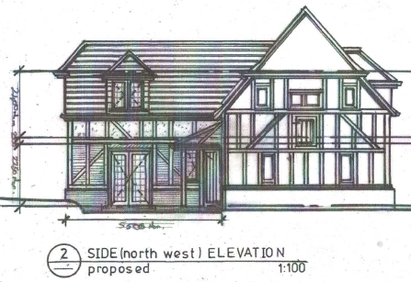
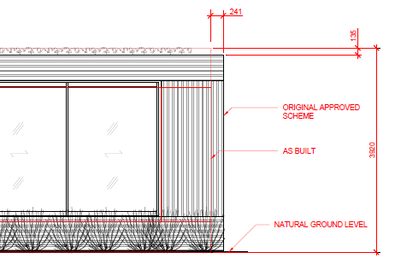
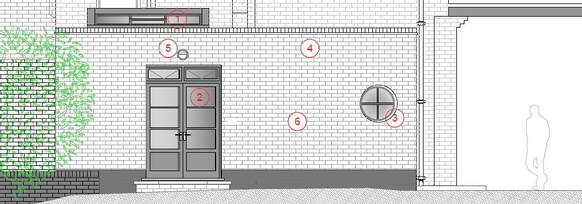
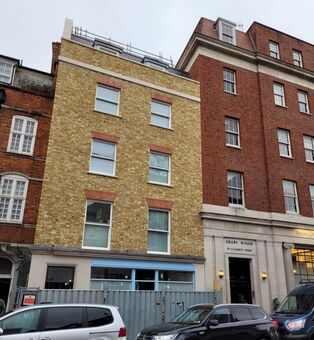
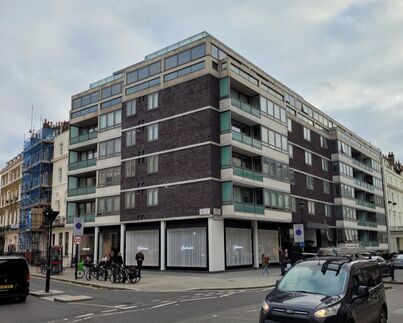
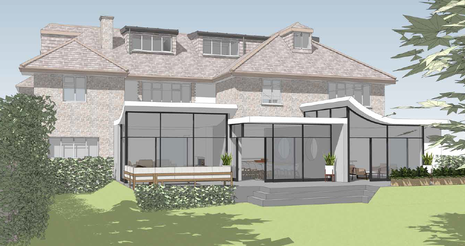
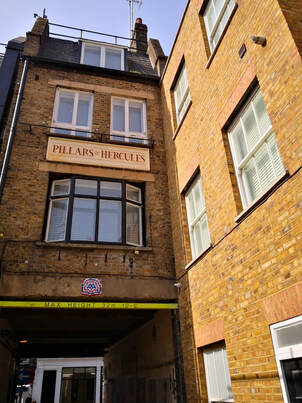
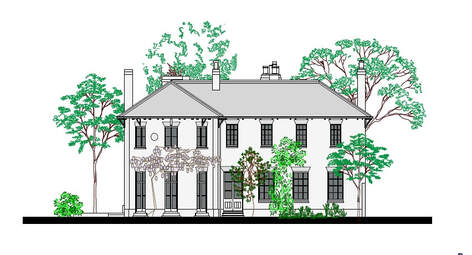
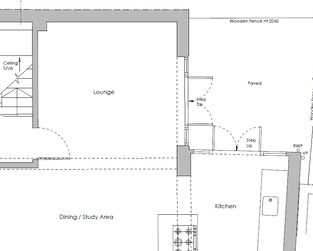
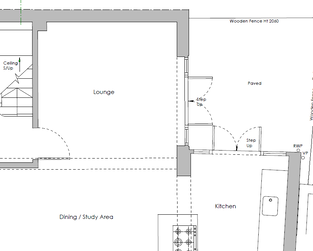

 RSS Feed
RSS Feed

